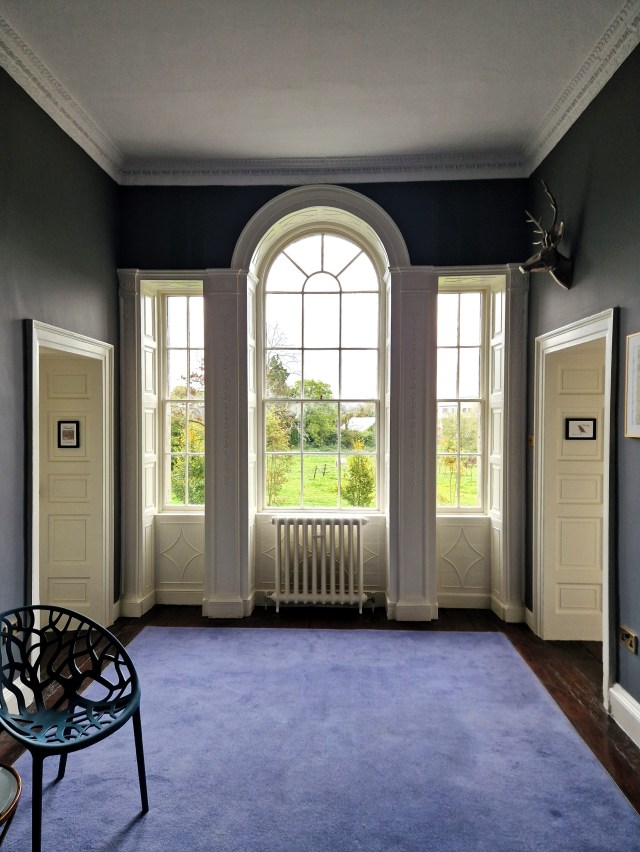
In his Dictionary of British 18th Century Painters, Ellis Waterhouse describes Thomas Frye (1710-62) as ‘one of the most original and least standardised portrait painters of his generation.’ Frye was born in Edenderry, County Offaly, a younger son of one John Fry whose father, born in Holland of English parents, appears to have settled in Ireland in the 17th century. Little is known of Frye’s training, although in their book on Ireland’s Painters, Anne Crookshank and the Knight of Glin note that his earliest signed work, dated 1732, ‘seems to have silvery echoes of James Latham’ so perhaps he spent time in the latter’s studio. Around this time, or even earlier, Frye left Ireland and by 1736 had settled in London where he was sufficiently well-known to be commissioned to paint the portrait of Frederick, Prince of Wales for the Company of Saddlers. While Frye specialised in portraiture, from the mid-1740s onwards, he became involved in the manufacture of fine porcelain and from around 1747 onwards he managed a factory producing this ware which he had co-founded in Bow on the outskirts of London. Due to ill-health, he had to retire from the business in 1759 but then concentrated on creating mezzotints, in which medium he again displayed both imagination and innovation. Today Frye is best-remembered for two series of mezzotints issued in the years immediately prior to his death; these show a fondness for dramatic chiaroscuro and what has been called a ‘Gothic intensity.’ As is widely known, these pictures would have a considerable influence on Joseph Wright of Derby and other later artists. Published in 1760 and 1761, the two series are all of heads, almost life-size, and although the sitters were unnamed, they are believed to have been taken from life: Strickland, in his Dictionary of Irish Artists (1913) reports that Frye had difficulty persuading ladies to sit for these pictures, as they were uncertain of the company in which their portraits would appear. Strickland also recorded that having been very corpulent and prone to gout, Frye adopted a spare diet, in consequence of which he ‘fell into consumption’ and died in April 1762.




For a long time, two of Thomas Frye’s portraits hung in a house called Frybrook, in Boyle, County Roscommon. This property dates from some time after 1742 when the Edenderry merchant Henry Fry (older brother of the aforementioned Thomas Frye) was invited to move to Boyle by James King, fourth Baron Kingston whose family owned the town and, when there, lived in King House. As with many other large landowners of the time, King was keen to improve the economic circumstances of his estate, and thereby increase his own income, so Fry was expected not just to settle in Boyle but also to establish a weaving business there. The Frys appear to have prospered; in 1835, Henry Fry of Frybrook and his relative, also called Henry Fry, of another house in the vicinity, Fairyhill, were founding members of the Boyle branch of the Agricultural and Commercial Bank (although this venture failed nationally after only a couple of years). Successive generations of Frys continued to live in the family home until the 1980s when, for the first time, it was offered for sale. Thereafter the house somehow survived but slowly fell into decline and appeared at risk of being lost forever until purchased by the present owners five years ago.




Frybrook is located in the centre of Boyle, on land immediately north of the river (also called Boyle) with its gate lodge – now a cafe – standing immediately beside the town’s main bridge. Found at the end of a short drive, the house is of five bays and three storeys, the absence of a basement explained by the proximity of the river, with its threat of flooding. Frybrook is rather more grand than the usual urban residence, its facade suggesting a country house, with a pedimented limestone doorcase with sidelights below a Venetian window above which is an oculus window. Inside, the ground floor has an entrance hall with main staircase to the rear, and reception rooms to the right and left; behind these, and down a few steps are the former servants’ quarters. The stairs climb to the first floor where additional large reception rooms, with fine cornices and handsome architraves above the windows, can be found; originally the main bedrooms were on the floor above. On the way up to this level, unusually the return is semi-elliptical with a door in its centre giving access to the service areas to the rear of the house. As mentioned, Frybrook was at risk of being lost before being bought by the present owners five years ago. Since acquiring the building, they have undertaken extensive restoration and plan to open Frybrook as a guest house in 2024.













