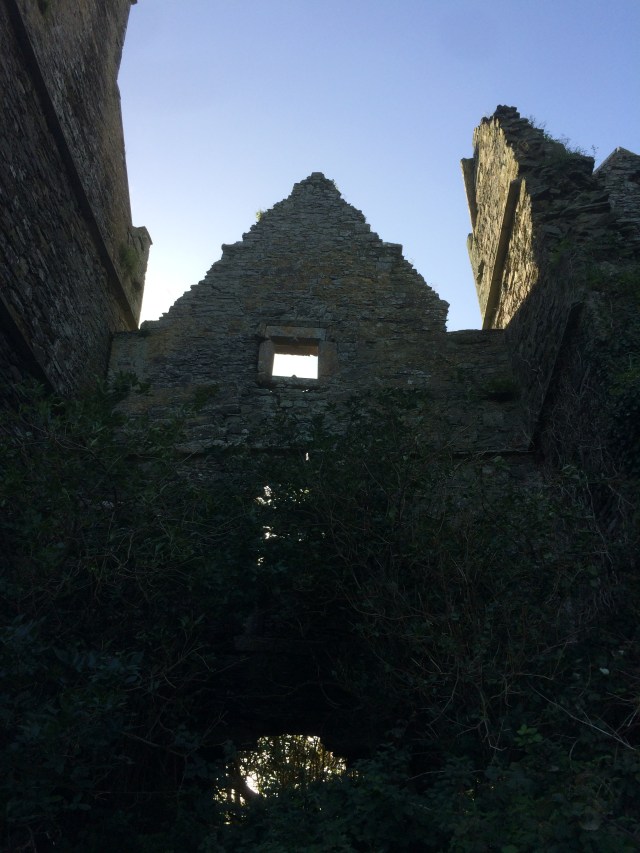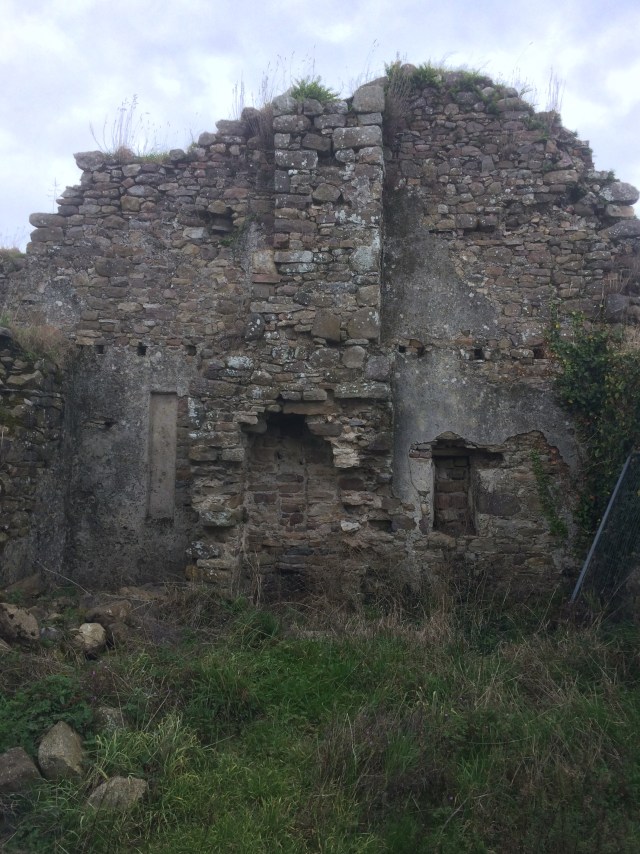
Buildings frequently appear on this site with the information that they are ‘listed for protection.’ This is a fine phrase, but what does it mean in practice? The Citizens Information Board provides a helpful guide, as follows:
‘A protected structure is a structure that a planning authority considers to be of special interest from an architectural, historical, archaeological, artistic, cultural, scientific, social or technical point of view. If you are the owner or occupier of a protected structure, you are legally obliged to prevent it becoming endangered, whether through damage or neglect. This document describes the protection given to these structures under Part IV of the Planning and Development Act 2000.
A structure must be listed on the planning authority’s Record of Protected Structures (RPS) to qualify for protected status under the Act. Each planning authority is obliged to keep a RPS as part of its development plan. The RPS must include every structure in the planning authority’s area which it considers to be of special interest. Inclusion of these structures in the RPS means that their importance is recognised, they are legally protected from harm and all future changes to the structure are controlled and managed through the development control process (for example, planning permission) or by issuing a declaration under Section 57 of the Planning and Development Act 2000.
If a structure is included in the RPS, the protection extends to the interior of the structure; to the land in its curtilage; and to any other structures on that land and their interiors. Curtilage means the land and outbuildings immediately surrounding a structure which is (or was) used for the purposes of the structure. This obligation also applies to all fixtures and features forming part of the interior and exterior of the protected structure or any structure on the grounds attached to it. If there is an urgent need for repairs to a protected structure, a grant may be available under the Structures at Risk Fund.’




‘Owners or occupiers of protected structures are legally required to make sure that the structure does not become endangered through neglect, decay, damage or harm. Generally, if a structure is kept in habitable condition and regular maintenance is carried out (such as cleaning out gutters, repairing missing slates, repainting external timberwork) it should not become endangered.
If a protected structure is endangered, the planning authority can serve a notice on the owner or occupier, requiring them to carry out any work that it considers necessary to protect the structure. The work must be done within 8 weeks of the date of the notice. The planning authority can also service a notice to require the ‘restoration of character’ of the protected structure. This could include removing, changing or replacing any parts of the structure specified in the notice.
Owners or occupiers can make written representations to the planning authority about the terms of the notice. They may request more time or financial help to comply with the notice. In many cases, they may be eligible for a conservation grant. The planning authority will take these representations into account when making their final decision. Owners and occupiers can appeal against the notice to the District Court within 2 weeks of their last response from the planning authority, if they are still not satisfied.
If a notice to prevent a structure from becoming endangered has been ignored, the planning authority can take enforcement action. In the case of endangerment or restoration of character notices, the planning authority can carry out the work itself and recover the costs of the work from the owner or the occupier. In exceptional cases, the planning authority may buy the protected structure from the owner, either by compulsory purchase or by agreement. This would only be done if the planning authority considered it the only way to save a protected structure.
Under the Planning and Development Act 2000, there are penalties for owners or occupiers of protected structures who endanger the structure or who fail to carry out work that has been ordered by the planning authority. If they are found guilty, they could be liable for fines of up to €12.7 million and/or a term of imprisonment of up to 2 years.’




The present legislation concerning protection of listed structures reads well on paper, but how does it perform in practice? The question is pertinent when considering the case of the building shown here today. This is the so-called Penn Castle in Shanagarry, County Cork. The core of the building may be a 15th century tower house built by a branch of the Power family. However in the mid-17th century it passed into the possession of Admiral Sir William Penn whose son, also called William, spent time here in the late 1660s prior to moving to North America where he established what would eventually become the State of Pennsylvania. Penn Castle underwent modifications over the following centuries before in more recent times being acquired by the potter Stephen Pearce. He embarked on an ambitious programme intended to extend the building and create a visitor centre adjacent to his business. Unfortunately in 2008 that business went into receivership and it appears the building has ever since stood empty, incomplete and falling into dereliction.
Penn Castle is listed as a protected structure by Cork County Council, yet it is difficult to see what the authority has done to ensure its protection. To some extent one can sympathise with the council’s predicament. Like equivalents across the state, it has many – often more pressing – claims on time, staff and financial resources to intervene in such situations, of which there are many (the case of Vernon Mount, gutted last year by arsonists, springs to mind). Since 2011 the government has provided assistance through a Structures at Risk Fund (although even this was temporarily suspended in 2014). In theory the fund ought to help. However, in the present year the total amount available – to cover the entire country – is €824,000. Grants may not exceed 80 per cent of project costs and the maximum amount available to any one project is €30,000 (a surprising number of these grants in 2017 have been made to churches). In so far as it is possible to understand, it is up to the owner of a building to apply to the relevant local authority for financial assistance. But what about instances – of which there are a large number – where no assistance is sought? Or where – as was frequently the case during the recent recession – a building falls into limbo owing to the owner’s business failing? Or where, as has also sometimes been seen to happen, the owner would rather the property fell into ruin than be maintained? On those occasions, the relevant local authority is supposed to intervene, but rarely does so. The costs involved in intervention are too high to make it feasible, and there are insufficient trained staff to take charge of such an endeavour. An impression is given that the current legislation on ‘protected structures’ is laudable but unenforceable. On the one hand local authorities are expected to take care of buildings listed for preservation in their area of responsibility, while on the other they possess neither adequate funds nor manpower to do so. Accordingly it must be asked, is the Planning and Development Act 2000 with regard to Protected Structures fit for purpose? And if not, ought it to be revisited and revised so as to ensure better safeguards are put in place for the country’s built heritage? Otherwise it looks like the disparity between theory and practice will continue to grow and properties such as Penn Castle, despite their ‘protected status’, will remain at risk from irreparable neglect.




















































