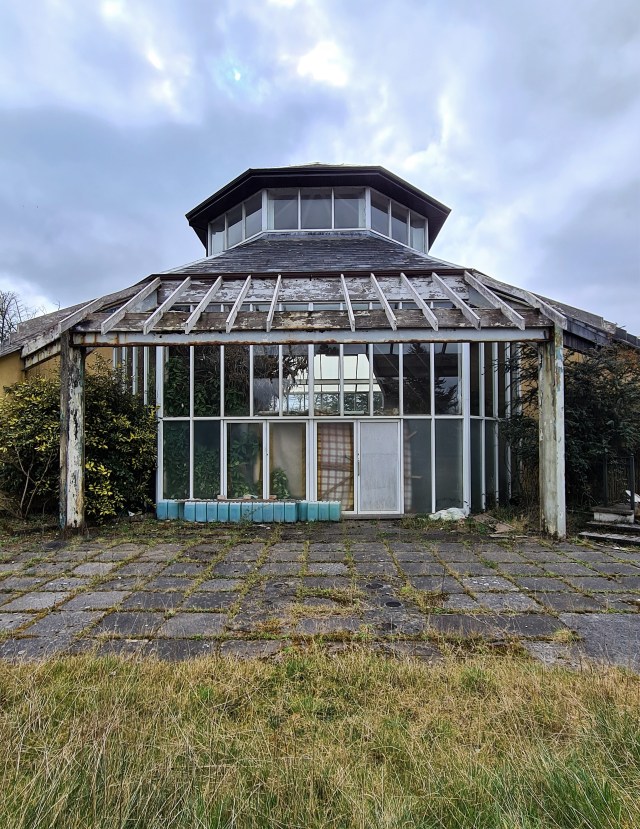
Around 1783 Peter Daly, then a young man of 20, left home to seek his fortune. Daly was a younger son whose father, Darby Daly, had died some years earlier leaving the family property, Dalysgrove to his eldest-born, Francis. The Dalys could trace their ancestry in this part of the country back to Dermot O’Daly of Killimor, whose five sons were the forebears of many prominent East Galway landowners thereafter, not least the Dalys of Dunsandle (see Dun and Dusted « The Irish Aesthete). Unlike their cousins, however, the Dalys of Dalysgrove remained Roman Catholic while managing to hold onto their estate. In adulthood, Peter Daly might have followed the example of other young adventurers and moved to France, or Austria or Italy, or even North America, then just achieving independence. Instead, he travelled to Jamaica where he became the owner of several coffee plantations, the crops of which were exported to England. In 1806, he married Bridget Louisa MacEvoy, daughter of Christopher MacEvoy, another substantial plantation owner in the West Indies; the couple would have three sons. Interestingly, Peter Daly named his Jamaican estate Daly’s Grove, after the family property back in Ireland. Eventually, in the late 1820s, he had made sufficient money in the Caribbean that he was able to buy the original Dalysgrove in County Galway from his elder brother Francis. By this time, he had also acquired another property in the same part of the world, Corbally, which had previously been owned by a branch of the Blake family.




The Blakes were one of the Tribes of Galway, the 14 families who dominated trade in that city during the MIddle Ages. Like many of the other Tribes, they began to buy land in the surrounding counties and according to an account of the family records published in 1905, Peter Blake, third son of Sir Richard Blake of Ardfry, County Galway (for more on this house, see All Washed Up « The Irish Aesthete), was in December 1679 granted the castle and lands of Corbally by patent. His descendants remained living there until 1829 when the property was sold to Peter Daly. (Incidentally, Sir Henry Blake, the 19th century British colonial administrator who was successively Governor of the Bahamas, Newfoundland, Jamaica, Hong Kong and Ceylon – now Sri Lanka – was the grandson of Peter Blake who sold the estate to Daly). Occupying a prominent site on high ground, Corbally began as a late-mediaeval tower house but c.1780 the Blakes built a large classical house in front of this. An old photograph shows that the building’s facade was of three storeys over basement and of seven bays, the centre bay in a pedimented breakfront with a typical tripartite doorcase on the groundfloor approached by a short flight of stone steps and an oculus within the pediment. Directly below this, and between the two third-floor windows was a large panel displaying a coat of arms. Following Peter Daly’s acquisition of the property, the house’s name was changed to Castle Daly and significant changes were made to the garden front, where the old tower house was given a twin to create a pair of projecting wings with a forecourt between them. The roofline of both towers was ornamented with limestone crenellations supported on corbels. While these helped to convey an impression of antiquity, the two bays between them retained the 18th century Venetian tripartite doorcase with a Diocletian window directly above, although the roofline was again given crenellations. Similar work was carried out at Dalysgrove after it too had been acquired by Peter Daly.




As mentioned, thanks to the fortune he had made in Jamaica, Peter Daly was able to buy both the Corbally (thereafter Castle Daly) and Dalysgrove estates, and return to live in Ireland where he carried out significant alterations to both properties. It helped that in November 1835, he was awarded £2,318, 11 shillings and six pence by the British government. Why so? Because this sum was compensation for the abolition of slavery in the Caribbean colonies. Peter Daly had hitherto had 113 slaves working for him on his Jamaican plantation and, following the Slave Abolition Act which came into effect in 1834, owners were entitled to seek recompense from the government for loss of revenue. Daly was among 170 people in Ireland who so benefitted under the terms of the act (for more on this, see Dirty Money « The Irish Aesthete). Peter Daly had two sons who survived to adulthood, and following his death in 1846 the elder, James, inherited Castle Daly while the younger, Peter Paul was left Dalysgrove; curiously both men died in the same year, 1881. While the Castle Daly estate ran to 3,495 acres of land, that at Dalysgrove had just 500. However, by 1906, presumably following sales under the terms of the various Land Acts, Castle Daly was surrounded by just 100 acres of untenanted demesne. The last of the family to own this property was Dermot Joseph Daly who in July 1945 sold Castle Daly. Two months later, an advertisement announced that various items removed from the house – shutters, windows, chimneypieces, wooden flooring, staircases – were being offered for sale in convenient lots. The house built by the Blakes was later demolished but for unknown reasons the garden front, as composed by Peter Daly, was left standing, a strange spectacle on the horizon looking, as Mark Bence-Jones noted, ‘like a folly, or a piece of stage scenery.’ Down in the village below and in a prominent position in front of St Teresa’s Catholic church (and formerly facing the entrance gates to the estate) can be seen the Daly Mausoleum which dates from 1860.
































































