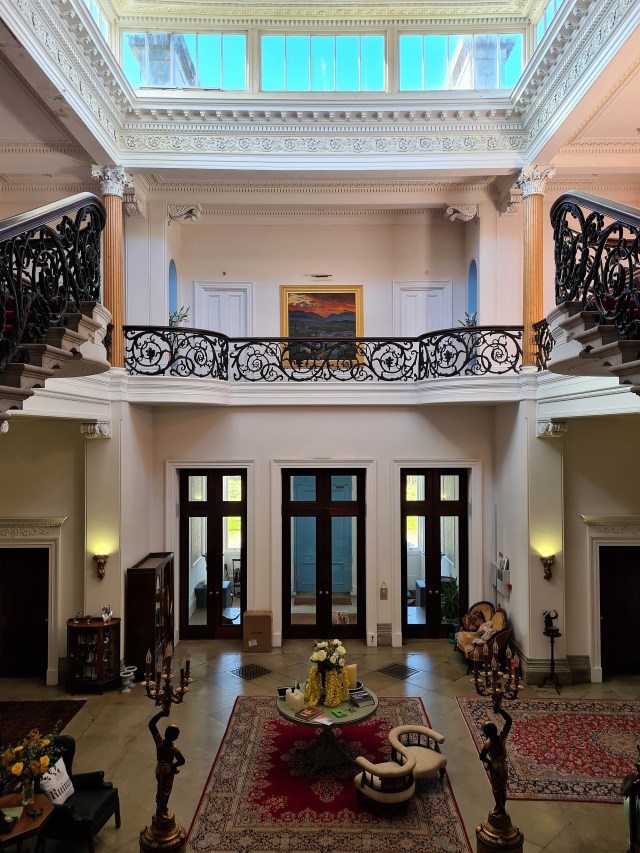
Descended from the late 10th century High King of Ireland Máel Sechnaill mac Domnaill, for much of the period following the Norman invasion, the O’Melaghlins (later McLoughlin) were a dominant family in what is now Westmeath. As such, they built various fortified residences for themselves, including the core of what is today called Moate Castle: the town of Moate derives its name from the motte and bailey which was erected here by the Normans. The O’Melaghlin castle is thought to have been constructed around 1500 and remained in their hands for a century until sold by Feardorcha O’Melaghlin to Hubert Dillon, who lived a short distance north of Moate at Drumraney. However, in the upheavals of the mid-17th century, Dillon’s son lost the castle, which was granted to an English soldier called Humphreys. In 1655 he, in turn, sold the property to another soldier, Captain John Clibborn, whose forebears came from Yorkshire and whose descendants would live in the place for the next couple of centuries.





As mentioned, the Clibborns continued to live in Moate Castle for some 200 years; in Samuel Lewis’s Topographical Dictionary of Ireland (1837), it was listed as the residence of Cuthbert John Clibborn. Following his death in 1847, he was succeeded by his eldest son Thomas Strettel Clibborn, then aged just ten. Having graduated as an engineer from Trinity College Dublin, in 1859 Thomas Strettel Clibborn emigrated to Australia where he spent the rest of his life, where thanks to his keen interest in racing, he became secretary of the Australian Jockey Club, where he proved to be an outstandingly effective administrator, remaining in the position until shortly before his death in 1910. In Burke’s Genealogical and Heraldic History of the Landed Gentry of Ireland (published 1912), Clibborn’s eldest son George Holmes Clibborn’s elder son is listed as being ‘of the Castle, Moate, County Westmeath’ but he likely never lived there as even during his father’s lifetime it seems to have been rented to a succession of tenants, including Gilbert Nugent (later of Jamestown Court), a Quaker businessman called William Wooley and Edward Fetherstonhaugh. At the beginning of the last century, the local postmaster, a Mr Moore occupied the building, followed by Mr Gardiner, who taught at the local Church of Ireland school. For just over half a century, the property has been owned by the Mitchell Family who recently placed it on the market.





Moate Castle sits high above the town’s main street but what can be seen from here is actually the back of the building: the main entrance is on the other, north-facing side and looks out over several acres of enclosed land, presumably once laid out as gardens. The original castle is in the eastern section of the main house and is of two bays and three storeys. Various additions were made to this from the late 17th to the end of the 18th centuries, beginning with an extension to the immediate west which is likewise three storeys high and of three bays. At the western extremity and on the rear, a two-storey bow-fronted extension was also added at some unknown date. Returning to the facade, this shows a four-bay house of three storeys, the interior accessed via a relatively modest Gibbsian limestone doorcase. The building on this side is flanked by two-storey, gable-ended pavilions that createa a shallow forecourt; both of these are now in poor condition but must once have been fine structures. Beyond the eastern pavilion is the yard with stables and coach house: here a Sheela na gig has been inserted into the wall immediately above a Gothic arched. Stepping inside, the castle proves to be less substantial, and much more manageable as a home, than its external appearance might suggest. The entrance hall contains a fine mid-18th century staircase giving access to the upper floors, with a drawing room to the immediate right and a passage leading to what might have been the original dining room and thence the kitchen in the old castle. Upstairs, a similar passageway leads to a number of bedrooms. Throughout the building, decoration is spare, reflecting the fact that the Clibborns were Quakers. Moate Castle deserves a thorough examination than it has been given hitherto as the house can be seen as a palimpsest of Irish architectural history across more than 500 years, reflecting changes in taste and material circumstances during that long period. The hope must be that a sympathetic new owner can be found for the property, sensitive to its significance and prepared to ensure that Moate Castle can continue to bear witness to the country’s past.




























































