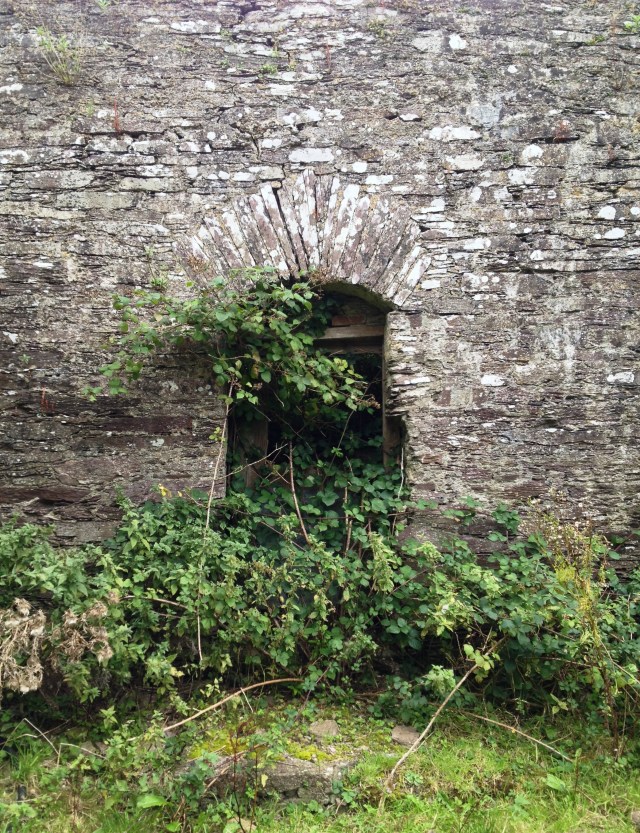
As the picture above shows, until the late 1860s Bessmount, County Monaghan was a fairly standard, medium-sized country house, of two storeys over basement and with a five-bay façade onto which the box-like porch had been added. With a Wyatt window on the first floor being the only feature of interest, it looks to be of indeterminate date, both 1722 and 1807 having been proposed as when originally constructed. Either or indeed any time in between are possible, since the building gives the appearance of being solid but unimaginative in its design. In the 18th century the land on which it stands belonged to a branch of the Montgomery family and in 1758 an eldest daughter, Mary Montgomery married Alexander Nixon of the now-demolished Nixon Hall, County Fermanagh. The couple’s second son, Alexander Nixon Montgomery, inherited Bessmount where he lived until his death in 1837.




Although Alexander Nixon Montgomery and his wife Eliza (nee Stanley) had no less than nine children, Bessmount was sold a few years after his death. The purchaser was John Hatchell, a wealthy Monaghan brewer who a few years later married Elizabeth Anne Speer from nearby Glaslough. Their daughter Frances Maria in turn married William Henderson whose own family were associated with the linen industry and it would seem that the couple, having sufficient funds from their forebears’ respective businesses, decided to recast Bessmount, transforming what had been a rather staid residence into something completely different.




Despite its extraordinary appearance, and relatively late date, we do not know who was the architect responsible for Bessmount’s makeover. Two names have been suggested, one being the Newry-born William Barre who worked mostly in the Ulster region and whose Danesfort House in Belfast has a very similar entrance tower. But Barre died in 1867 (that is, before work began at Bessmount) so the other architect proposed is John McCurdy, then working nearby on Monaghan’s District Lunatic Asylum (now St Davnet’s Hospital), the largest such institution in the country. Whether one of these gentlemen or another party, whoever received the commission clearly had a field day with the project, no doubt encouraged by his clients whose carved portraits can be seen in medallions on either side of the entrance porch (Mrs Henderson being tricked out to look like Queen Elizabeth I: perhaps a play on the house’s name?). Bessmount metamorphosed from a dull Georgian block into an extravagance of Ruskinian Gothic, thanks to the use of certain devices such as bands of yellow and red brick especially in the aforementioned tower (which originally served the practical purpose of holding the house’s water tanks). Asymmetry rules across the intentionally stepped façade, so that the eye is constantly moving from one feature to the next, whether the large gable featuring crests of the Hatchell and Henderson families, the trefoil-headed canted bay window that lights the drawing room or the first-floor oriel turret on the opposite side of the house. Meanwhile the south-facing garden front is enlivened by a Gothic conservatory raised on arcades, while to the immediate north a short link leads to the only major extension to the property, a large ‘music room’ that both inside and out resembles a Victorian village hall.




The interiors of Bessmount are not as remarkable as the exterior, perhaps because funds – and imagination – ran low. To a considerable extent they retain their pre-refurbishment appearance, albeit here and there tricked out in gothic finery. The majority of chimney pieces, for example, were in the original house, but their interiors now lined with pretty Minton tiles. Really the fun is on the outside, not least the porch where whoever received the commission to carve the capitals (the late Jeremy Williams proposed the Fitzpatrick brothers of Belfast) didn’t hold back. The ornamentation is lavish in the extreme, a bestiary of animal life ranging from bats and monkeys to frogs and rabbits, many of them peeking out of the undergrowth to pull a face as though determined to ruin a staid animal kingdom portrait. It is all rather droll, conveying the impression that the earnest intentions behind Ruskin’s advocacy of the Gothic mode are here being guyed. Fortunately the opportunity to relish this architectural humour remains since Bessmount still stands intact and in good order. The property changed hands in the last century when it once more became a Montgomery house, as is the case to the present. The owners are well aware of the building’s importance and have undertaken repair work where feasible. A cheering note with which to approach the year’s end.
























































