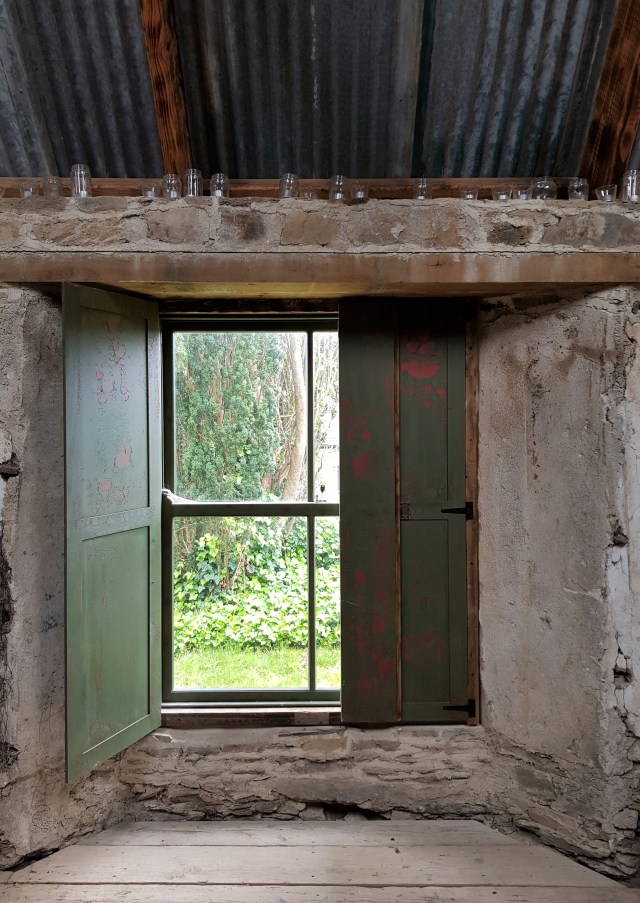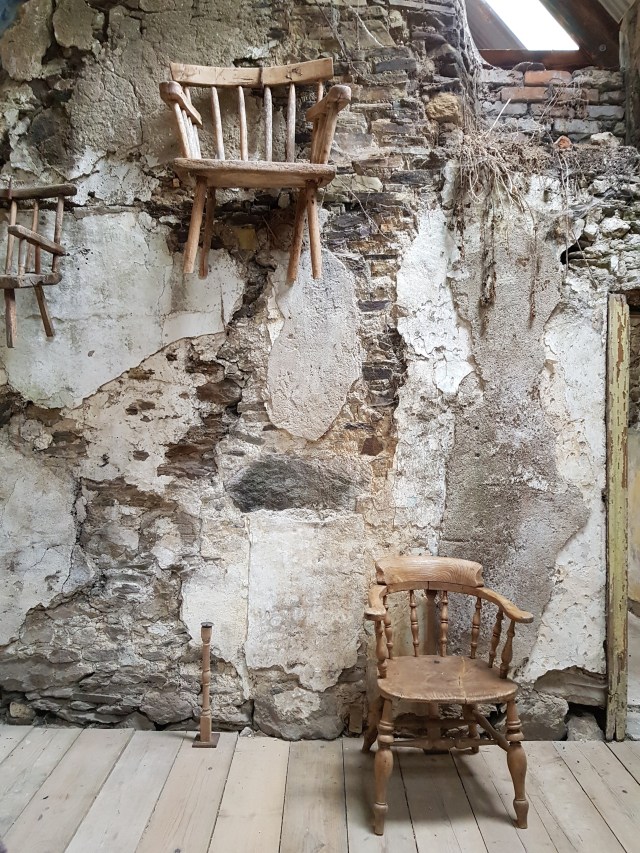
Everywhere one travels in Ireland, ranges of abandoned old farm buildings can be found in varying states of dereliction. It’s easy to understand why this should be the case; in many instances, the structures were poorly constructed and are unsuitable for adaptation to modern farming methods. The buildings may no longer be in the right location for whoever is working the land, and not have immediate access to electricity and mains water. None of these drawbacks is incapable of resolution, but frequently the simplest answer looks to be the construction of new facilities and abandonment of old. However, an alternative option does exist for those interested in the conservation of traditional buildings in the Irish countryside.





For the past decade, the Heritage Council has been administering distribution of GLAS (Green Low-Carbon Agri-Environmental Scheme) Traditional Farm Buildings Grants. As the relevant documentation states, ‘The principal objective of this scheme is to ensure that traditional farm buildings and other related structures that contribute to the character of the landscape, and are of significant heritage value, are conserved for active agricultural use.’ Only farmers approved in the GLAS scheme are eligible, and grants are never for more than 75% of the cost of work with a maximum of €25,000 available. There have been some constraints to the scheme – for example, this year grant offers were only made in April yet all work has to be completed by October – but overall it is hard to fault a programme designed to ensure that not all of Ireland’s traditional agricultural buildings, and the impression they make on our landscape, are lost forever.





Not all agricultural complexes are necessarily best-suited to continue performing their original function, thereby making them ineligible for a Traditional Farm Building Grant. Nevertheless, alternative uses have been found in a number of instances, some of which have featured here in the past, such as the complex at Ballilogue, County Kilkenny (see: https://theirishaesthete.com/2013/10/14/in-the-vernacular) and a not-dissimilar property in County Tipperary (see: https://theirishaesthete.com/2017/09/11/making-the-most-of-our-own) . Both cases make it clear that older farm buildings can have an afterlife, provided they are perceived with sufficient vision and imagination. This has also been true of another agricultural range at Dromore Yard, County Waterford. Dating back several centuries, the buildings were in a very poor state until taken in hand a few years ago and adapted as a site for performances and associated entertainment. The complex was used last year on a number of occasions during the annual Blackwater Valley Opera Festival, and will serve a similar purpose during the festival again this year (May 29th-June 3rd). Aside from stabilising the buildings and ensuring their future, intervention has been minimal but masterful: their original character and purpose remain apparent. No effort has been made to give them the architectural equivalent of a face-lift. Their age is apparent, their weather-beaten elevations and interiors left unaltered. Dromore Yard shows how easy it can be to give new life and purpose to an old structure: it offers an example that deserves to be more widely emulated.
For further information on this year’s Blackwater Valley Opera Festival, including events at Dromore Yard, see: https://blackwatervalleyoperafestival.com


























