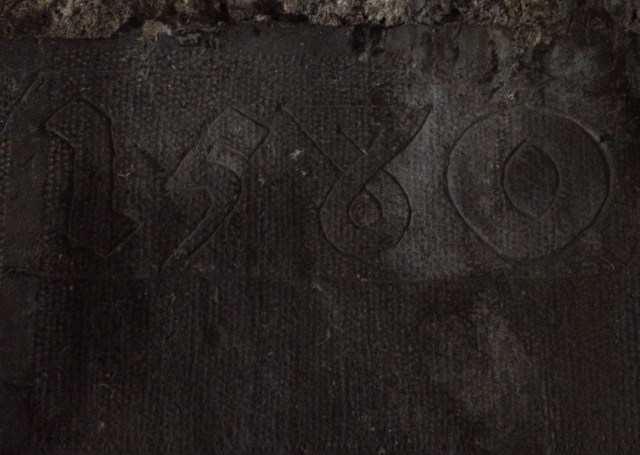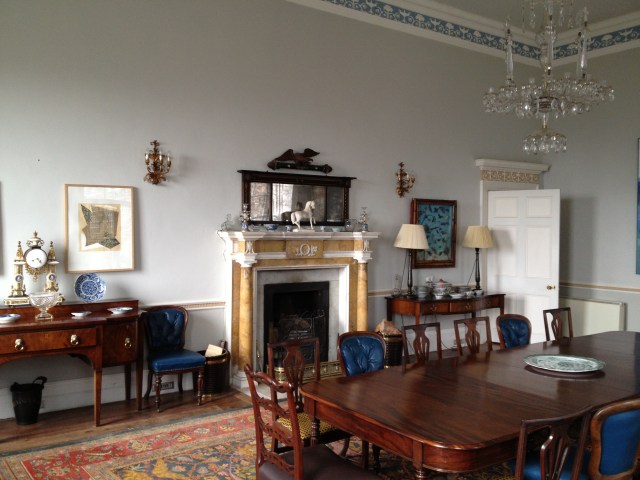Passing through the village of Kilconnell, County Galway one sees an extensive range of ruins to the immediate west of the main street. Here in a field grazed by sheep who look blithely impervious to the architectural glories around them stand the remains of a former Franciscan friary.
There has been some discussion about the precise date of the building’s foundation, perhaps because it is proposed to be on the site of an earlier religious settlement established in the sixth century by St Conal, or Conall (of whom there seems to have been more than one). Hence the Irish placename Cil Chonaill, meaning Conall’s church. In any case, if monks did live here before the Franciscans arrived no evidence of their presence remains. It is most commonly suggested the friars established their house around 1414 at the request of and with assistance from William O’Kelly, Lord of Uí Maine – one of the oldest and largest kingdoms in Connacht that included much of this part of the country – who died in 1420.
Kilconnell Friary is more elaborate than most such Franciscan establishments. The original body of the church consisted, as was always the case with this religious order, of a single long nave continuing into a choir of similar proportions. A cloister to the immediate north of the church then ran east to a two-storey domestic range that held offices below and a dormitory above. Only the east and part of the south range of the cloister arcades survive but these are notable for the variety of stonemason’s marks carved into them.
Later in the 15th century, and rather unusually, a large square tower was erected at the central point and running the full width of the church; it still rises three storeys higher than the former roof line and can be sighted across the surrounding countryside. It has very handsome vaulting the piers beneath which sport a couple of delicate carvings of an angel and an owl. Around the same period a south aisle was joined to the nave by an arcade as well as a south transept accessible from both nave and choir, with a small chapel added to the immediate east in the 16th century. These adjuncts make Kilconnell larger and finer than the majority of its sister houses in Ireland.
What further distinguishes Kilconnell Friary from other such churches is its exceptionally impressive collection of niche tombs found lining the walls of both nave and choir. The former holds the most elaborate of all, located just inside the west entrance on the north wall. The upper section is dominated by an ogee canopy with flamboyant stone tracery and capped by a carved panel containing two figures widely believed to represent St Patrick and St Francis. The base of this monument is given over to a long slab featuring six further figures, each identified by name: St John the Evangelist, St Louis of Toulouse, the Virgin, St John the Baptist, St James Major and St Denis of Paris. There has been some speculation why two French saints should appear on this tomb, but perhaps the explanation lies with the family responsible for its erection; unfortunately it is unknown who that might have been.
Another similarly flamboyant gothic tomb, albeit without the carved figures, can be found on the north wall of the choir, this one associated with the O’Daly family and another on the opposite side is an O’Kelly tomb of marginally less splendour. The main windows are also particularly good, including those in the south aisle and transept but best of all, and probably latest, is that on the west wall.
Kilconnell Friary’s prominence, apparent in its size and decoration, remained long after other religious establishments were closed as part of the Dissolution of the Monasteries in the 1540s. Although occupied by English troops in 1596, twenty-one years later it was claimed that the buildings were intact and still in use, with a community of six friars. Their lands were granted by James I to the Norfolk-born judge Charles Calthorpe in 1616 and in 1667 Matthias Barnewall, 8th Baron Trimlestown, who on Oliver Cromwell’s orders had been transplanted to Connacht from his family estate in County Meath was interred inside the friary, as commemorated by an armorial tablet set into the wall of the former sacristy.
There were still friars on the site in 1709 and a few remained until 1766. Seemingly the last one, who had been acting as a parish priest, only left in 1801. Long before that date, however, the buildings had become ruinous: an engraving included in Francis Grose’s Antiquities of Ireland published in 1791 shows the church roofless, its walls already half-smothered in foliage (in fact the image suggests the structure was in poorer condition then than is the case today).
In his Tour of Connaught (1839) the Rev. Caesar Otway wrote ‘The shell of the abbey is as picturesque as can be, where there are neither hills, rock, lake nor river, and but a few distant trees to improve the scenery; perhaps its ivy-mantled tower and time-tinted roofless gables, with all their salient angles, producing the happiest effects of light and shadow, are better in keeping with the waste and desolation that preside over the place, destitute as it is of any modern improvement or decoration whatsoever.’ So it remains to this day, a monument to the glories of late-mediaeval Ireland still unadorned by modern improvements and still mostly frequented only by a flock of disinterested sheep.














































![2 T UMAX PowerLook 3000 V2.1 [4]](https://i0.wp.com/theirishaesthete.com/wp-content/uploads/2013/01/house1-kopie.jpg?resize=640%2C423)













